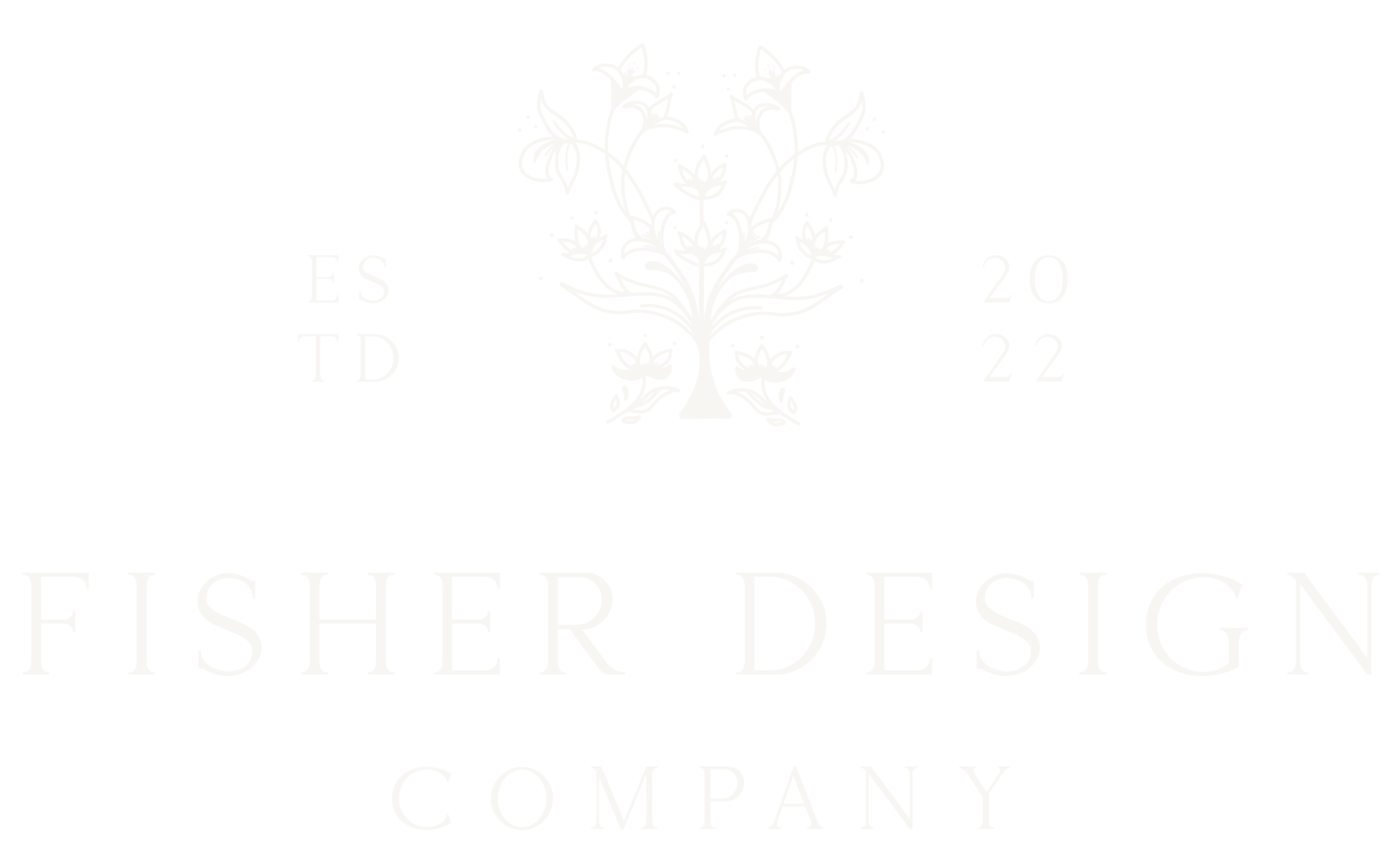Barn COTTAGE
The Barn Cottage, also known as the Barndominium is an early 1900’s pig barn converted to an apartment/flex space. We worked with the barns’ natural interior by leaving all the wood elements and focusing on bringing in lots of whites and lighter tones to soften the space. We wanted the space to have both cottage and farmhouse touches by adding vintage prints of animals, barn light fixtures mixed with cottage core wicker and floral patterns. This space is very cozy and idyllic for the fall/holiday season!











