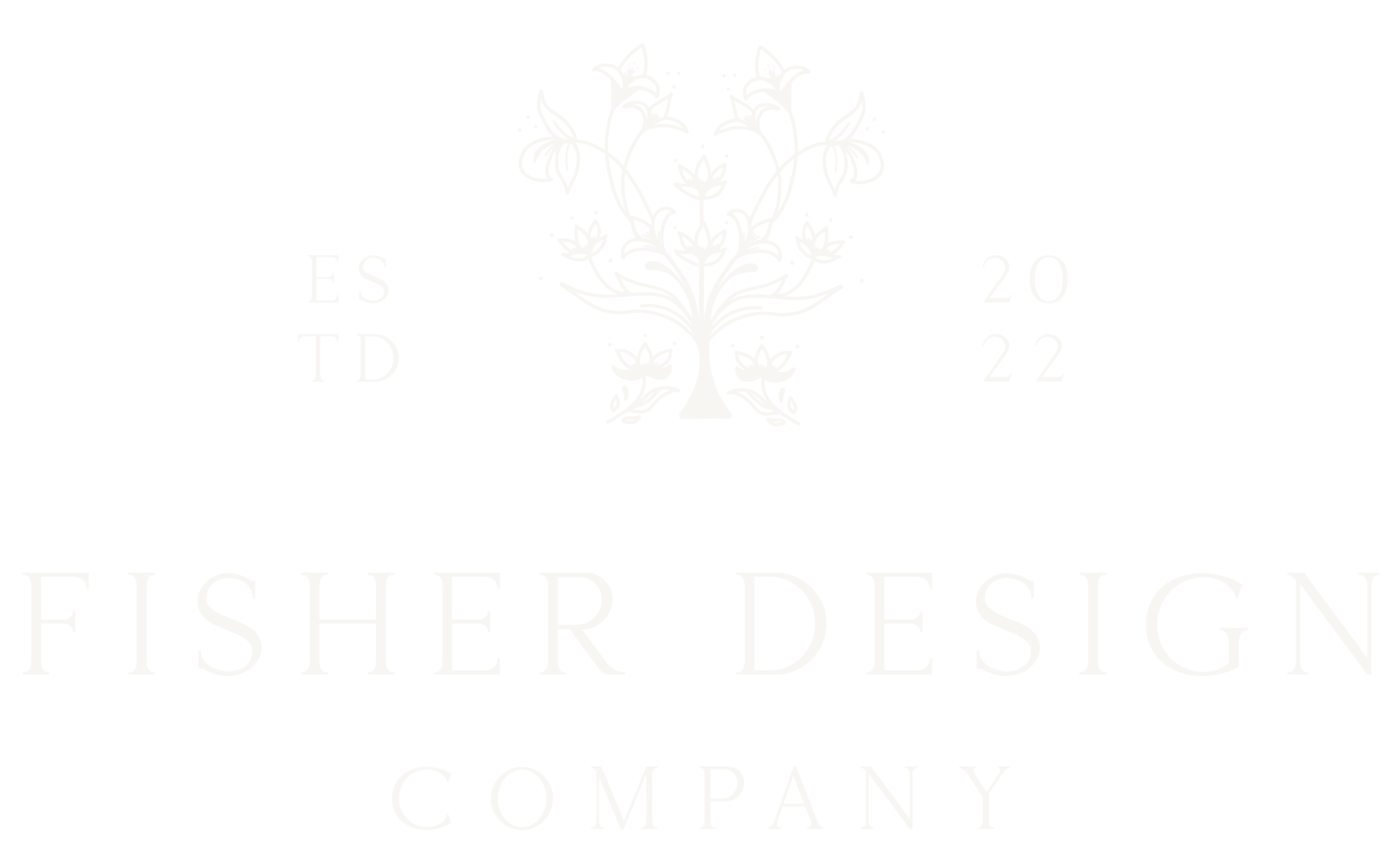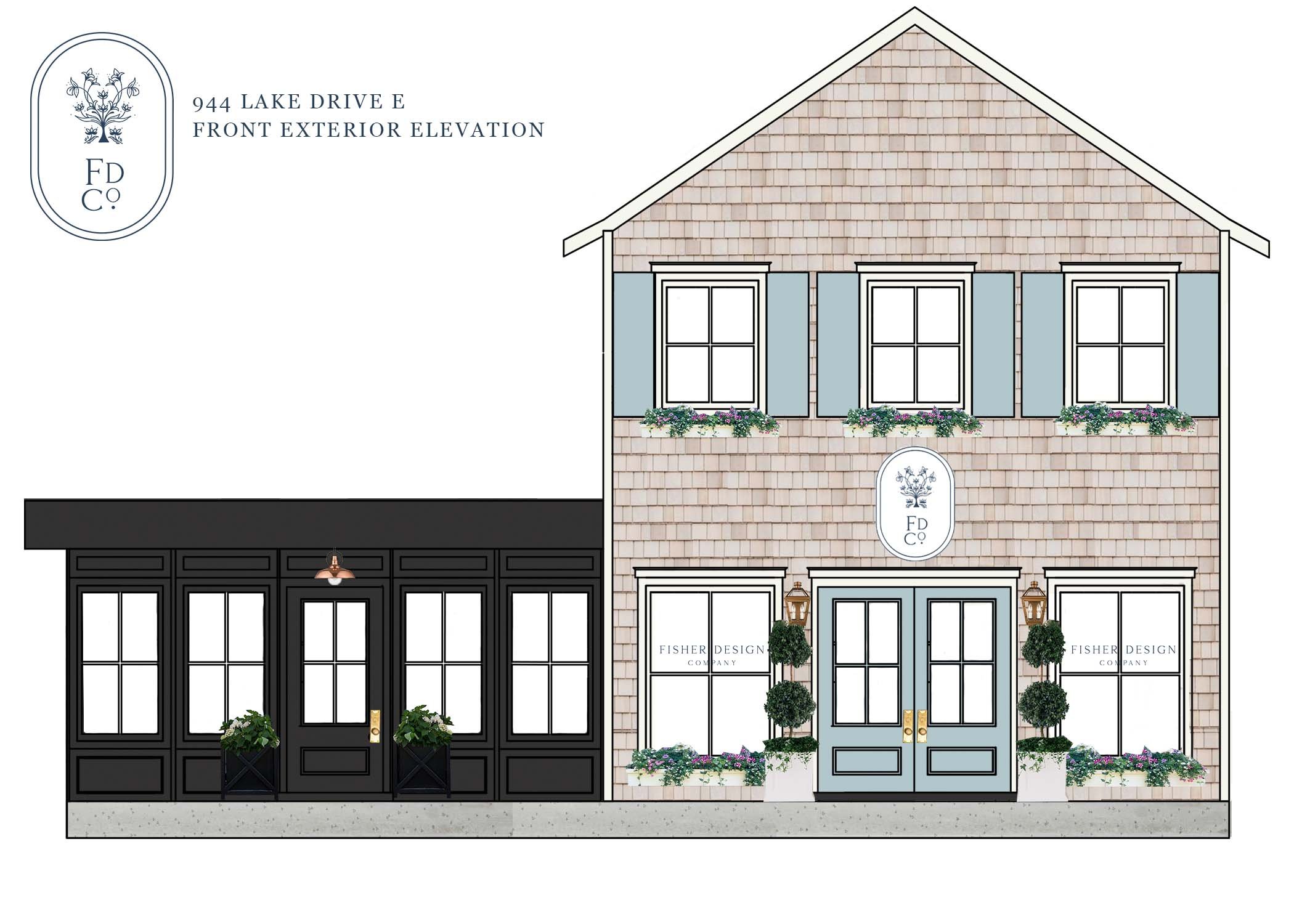Rebuilding the Home Shop Update 03.08
Hi Friends,
Today, I’m sharing the process of our home shop and what stage of the building process we are currently at. This post is an extension of my pervious post on why we decided to rebuild and not restore, which you can read about here.
This shop update is an exciting one because so many things have been done since I last shared!
Our roof has been completed, we went with a simple brown/black shingle by Cambridge in the colour Weatherwood. The shingles were only installed on the gable roof and a 3- Layer Flat Roof System was installed on the flat roof.
The beautiful windows and doors have been installed (except for the 2 that we are using for construction doors). The Home Shop side has all 2 over 2 white exterior and interior windows with blue doors in the colour Porcelain blue 1641 by Benjamin Moore. The office side of the building (the black side) has all 2 over 2 black exterior and interior windows and doors.
Some of the white board and batten siding has been installed as well as some of the white facia on the home shop side and black facia on the office side.
This week we are having the the rough-ins for the plumbing, HVAC and electrical done.
I have also completed all of our cabinetry drawings, chose majority of our tile, millwork and the exterior light fixtures.
Our next step is getting the inspections done, the hydro pole removed and hooking up the hydro service.
Below I have attached a few of my favourite photos of the shop process so far. I have also added the new elevation of our shop’s facade. We had an extra window, so we added it to the front of the building to allow more light into the living room on the second floor and to add more symmetry!
Next, I plan on sharing the interior design plan of our home shop section of the building.
Until next time,
Skye
Our new elevation of the buildings facade with the extra window added.
A little peek of our white board and batten siding. The front of the shop will be cedar shakes and the office side will be all black paneling.
The home shop of the building. This back wall will house merchandise shelving and my cash desk.
View from our studio space/office looking north. The oval window is a 2-pc accessible bathroom and the other windows and door are the office foyer.
This is a view from our principle bedroom facing south where our closet will be. The south windows will be our living room. As you can see all of our apartment ceilings are vaulted, making the space feel larger!
The west end of our living room.
The back of our building with the entry to our basement, the apartment entry and the back of the office/studio space entry.








